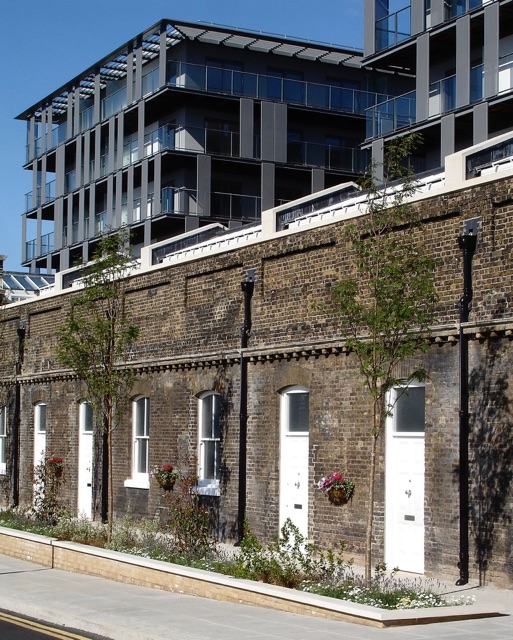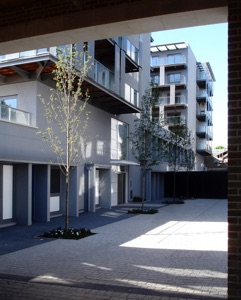oramaa lawrence architects

Four new blocks employ innovative modern methods of construction, which contrast sharply with the traditional vernacular construction of the existing listed buildings. A new ‘mews’ centred on the historic clock tower of the old building, has been cut through running north to south, with new gate house entrances, between the new blocks to a new public piazza around the proposed Crossrail Station.
The new building is essentially a rational block with regular punched sliding door/window openings, finished in a simple render facing, over which there are continuous gantries, providing extensive private amenity space for the length of each unit, at each level, constructed from steel framing, timber decking and glass infill for the balustrades and privacy screens. As a final element to the outer layer, a series of storey-high perforated metal panels are fixed to the metal gantry framing. Their placement has been generated as a random anti-pattern, whereby panel positions vary in plan over each floor.
The building, with sustainability at its core, was designed to exceed Building Regulations’ thermal standards, featuring a thickly insulated external envelope, solar shading, green and brown roofs and a combined heat and power plant to serve the demands of the residents,.

1 2
West elevation of Block C
Contemporary mews designs
projects

