oramaa lawrence architects
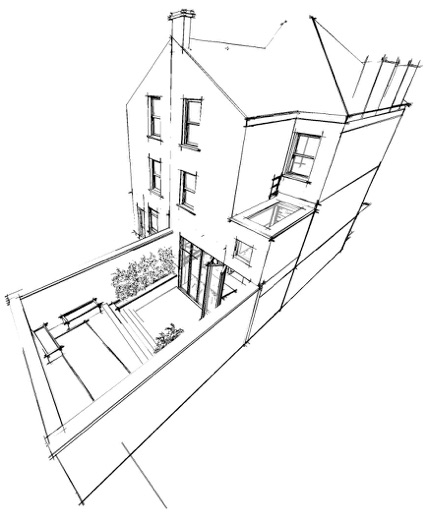
Existing and proposed sketches
Sections and internal view
projects


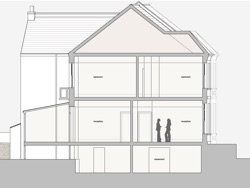
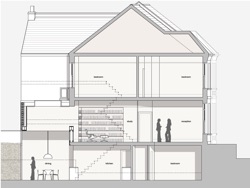
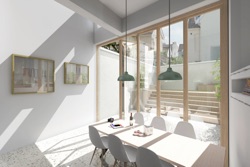
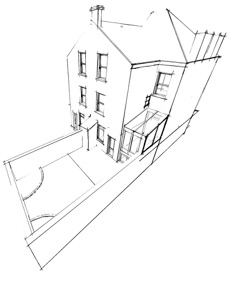
Project Synopsis
oramaa lawrence architects were invited by a private client to undertake a feasibility study for the optimization of a moderately large end of terrace family house located in Bristol.
A review of options for the property with regard to a remodelling of its interior spaces at basement and ground floor level along with a review of first floor bathroom and ensuite provision was conducted.