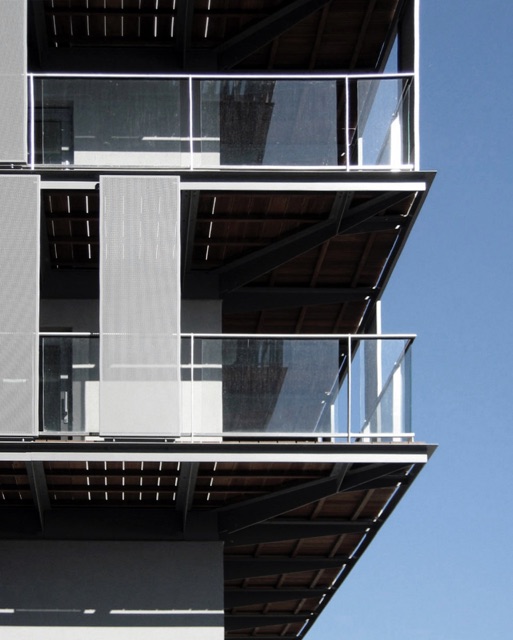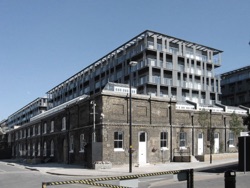oramaa lawrence architects


The Existing Building
The Royal Carriage Factory, Grade II Listed, was extended and amended many times in its life, responding to the military demands throughout the many varied conflicts for which the Royal Arsenal served. The original workshops, constructed 1802-5 comprised four single-storey brick ‘Ranges’ organised around an open courtyard, used for manufacturing cannon carriages at the time of the Napoleonic Wars and later infilled with various foundries and more modern workshops as ordnance requirements changed.
Proposal
The design required that the later shed structures in the central courtyard be removed and replaced with new residential blocks. The perimeter ‘Ranges’ are retained to provide a variety of commercial and community uses with a clear distinction between old and new elements and thus the new construction being set back from the existing which also allowed the provision of large external terraces at podium level. The first floor podium creates covered parking with a landscaped central courtyard over containing a large lagoon overlooked from inner facing apartments.
Building 10 comprises four new blocks that run in two parallel east-west bands, each six storeys in height above the podium, providing a total of 453 one-, two- and three- bedroom apartments. The first phase of the development comprised 153 units, with the remaining 300 Affordable Units completed in 2010.
1 2
Facade detail
Project Synopsis
Nick Lawrence (whilst working at A&Q Partnership) worked on various buildings at the Royal Arsenal site in Woolwich, London. A detailed description of the Royal Carriage Factory is given in the text opposite.
projects

