oramaa lawrence architects
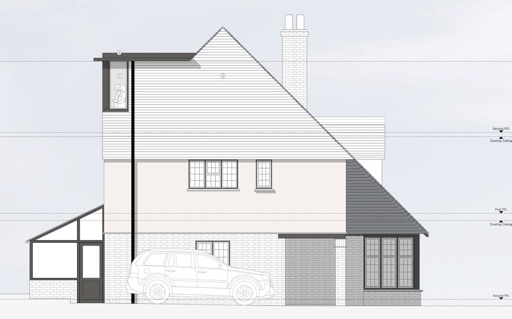
Existing and proposed West Elevations
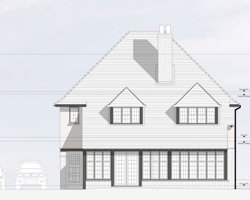
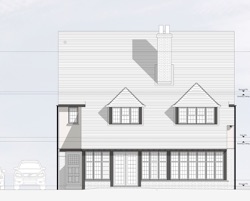
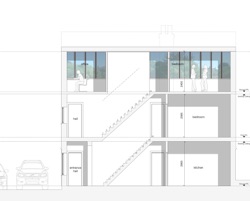
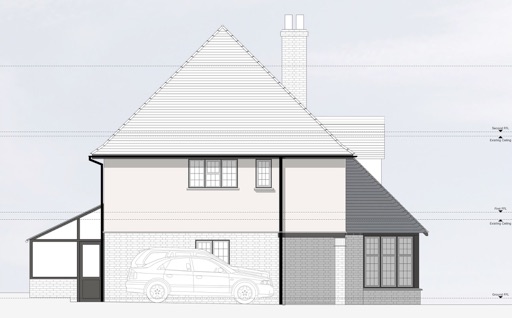
1 2
Existing and proposed South Elevations / Section
Project Synopsis
oramaa lawrence architects were invited by a private client to undertake a feasibility study for the conversion of a loft space in their 1930s house. A hip to gable conversion was proposed to maximise the usable space within the existing footprint.
projects

