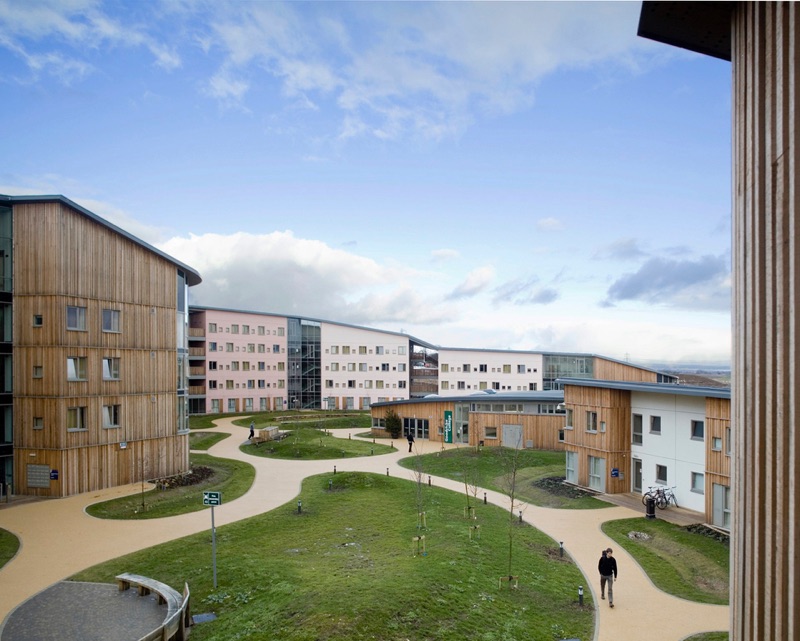oramaa lawrence architects

Goodricke College courtyard, image crediit Sanna Fischer-Payne / BDP
1 2
Project Synopsis
Merita Oramaa (whilst working at BDP) was project architect for Goodricke College, a 600 bed student accommodation project, designed as Phase 1 of the University of York’s new campus masterplan.
The design created a protective wrap to form three courtyards, or ‘external living rooms’, each with its own microclimate. The ‘wrap’ protects from the prevailing northerly winds whilst the lower houses maximise solar gain. Variety in the materials, textures and heights help to introduce a human scale and to break down massing.
Prefabricated timber frames were utilised to minimise construction time and to reduce the amount of waste produced.
It was important to provide a range of accommodation types and sizes to enable the University to offer a diversity to prospective students.
projects

