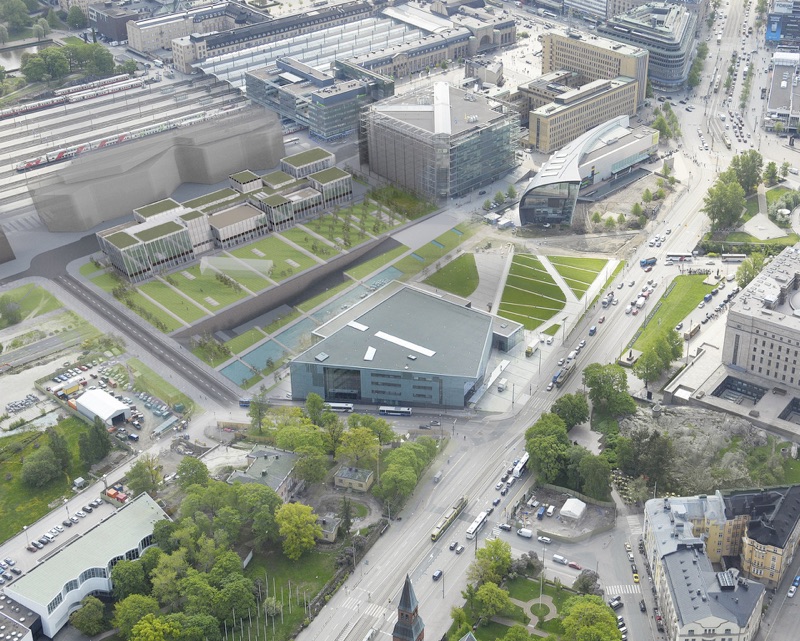oramaa lawrence architects

projects


Aerial View
Approach:
The proposal aims to follow the current townplan in a disciplined way. The townplan fixed the position, maximum perimeter and height of the new face to Makasiinipuisto. In its architectural response it offers recourse to the traditional vocabulary of architectural history. Words like pilaster, proportion and column and crown, are applied through the following pages not as a trivial historic quotation but as an attempt to reclaim, for contemporary architecture, values which are often lost through iconic celebration and the misjudged deployment of modern technical prowess.
To provide a timeless architecture, one must first accept an ignorance of the future. In doing so, spaces within the building have not been provided that are programme specific. Rather, by providing a range of different spaces that can be connected and opened but above all changed and adapted over time, a series of spatial experiences is provided along with the ability to adapt to the developments of the unknown. The building will provide a flexible infrastructure for the ‘world house’. The rate of technical development exemplified by the information revolution of recent decades, precludes both the need and the possibility of an architecture of specifics.
Massing:
By combining the brief’s 10,000m2 room programme with the demands of the town plan, a volumetrically dense solution was prerequisite. A formal approach to this high density was required to break it to a happier scale. The chosen solution was to break the mass into 14 separate volumes, 7 facing the new park and 7 facing the railway and Block 15 – a collective of different volumes which share the same structural and formal matrix. Whilst a ludic approach to the varying arrangement of these different volumes was adopted, the immediate local surroundings also informed their displacement. Taller blocks face east whilst lower and longer blocks face the park. This allows the provision of out-door ‘plateaus’ serving different spaces with views over the park whilst the taller blocks shelter and can be seen from wider views across the park.
Whilst the blocks are different and vary in width, height and depth, they form a clear figurative ensemble. Conceived as a ‘still life’ within the city, just as the painter creates different forms with the same brush so too the volumes are inherently tied together through a rigorous structural grid and architectural vocabulary.