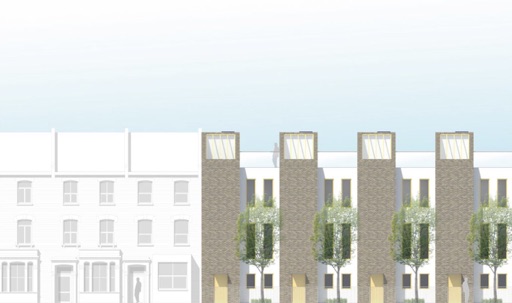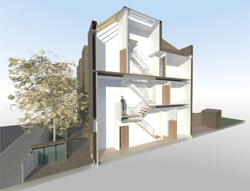oramaa lawrence architects
1 2


Organiser: London Borough of Islington
Project: Islington Design Competition
Result: Vaudeville Court proposal exhibited in Islington Library
Competition Summary
This proposal presents concept designs for a new exemplary architectural design for affordable family housing in Inner London, and in particular, for Islington. A generic concept system is presented which has then been exemplified through its application in the development of a housing scheme at Vaudeville Court, Finsbury Park.
The proposed concept is for terraced houses constituting two distinct volumes. A volume constructed of solid masonry, housing circulation and services, is contrasted with a lightweight volume containing the main habitable spaces. These two volumes are repeated alternately along in a terrace. The solid masonry element houses all stairs, bathrooms and the main services for each dwelling and provides a structural backbone articulated through its monolithic form. It also forms a division between the habitable spaces providing privacy to the external private amenity areas at both ground and roof levels.
The construction of the second lightweight volume allows it to be more flexible and adaptable, without incurring excessive costs, in order to suit different needs, tastes and locations. Thus, whilst the masonry tower marries the rhythm of the new houses into the grain of the existing street terraces, typical throughout Inner London, the remaining facades are left free to be individually modelled providing a rich diversity of streetscape.
The contrast between the two volumes, identified through the distribution of programme and uses of materials, is further highlighted by the internal spatial organisation. The traditional concept of the ‘piano nobile’ has been married with the more contemporary ideal of open living; open in both plan and section. A split-level section and an open plan ground floor allows the kitchen to be linked with a more generously proportioned dining /family space. Consequently the first floor also offers a living space of equally generous proportion whilst bedrooms remain at a more intimate and economic scale. With this series of very different spaces accessed via a double height entrance lobby, the design offers a rich and interesting spatial proposition.
Combining interesting and engaging spaces of high quality with pragmatic and cost efficient methods of construction the concept proposal offers a modern and sustainable architectural solution applicable both for the site at Vaudeville Court and the wider context throughout Islington.
Elevations
projects

